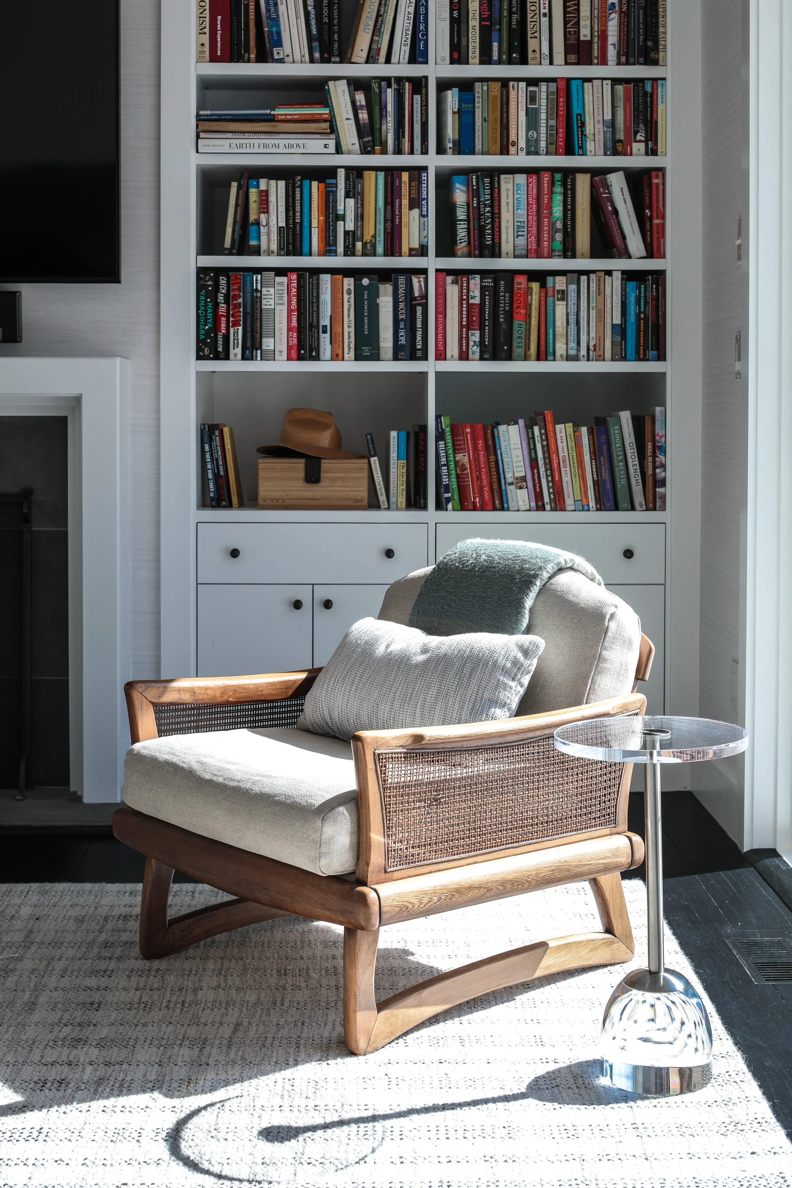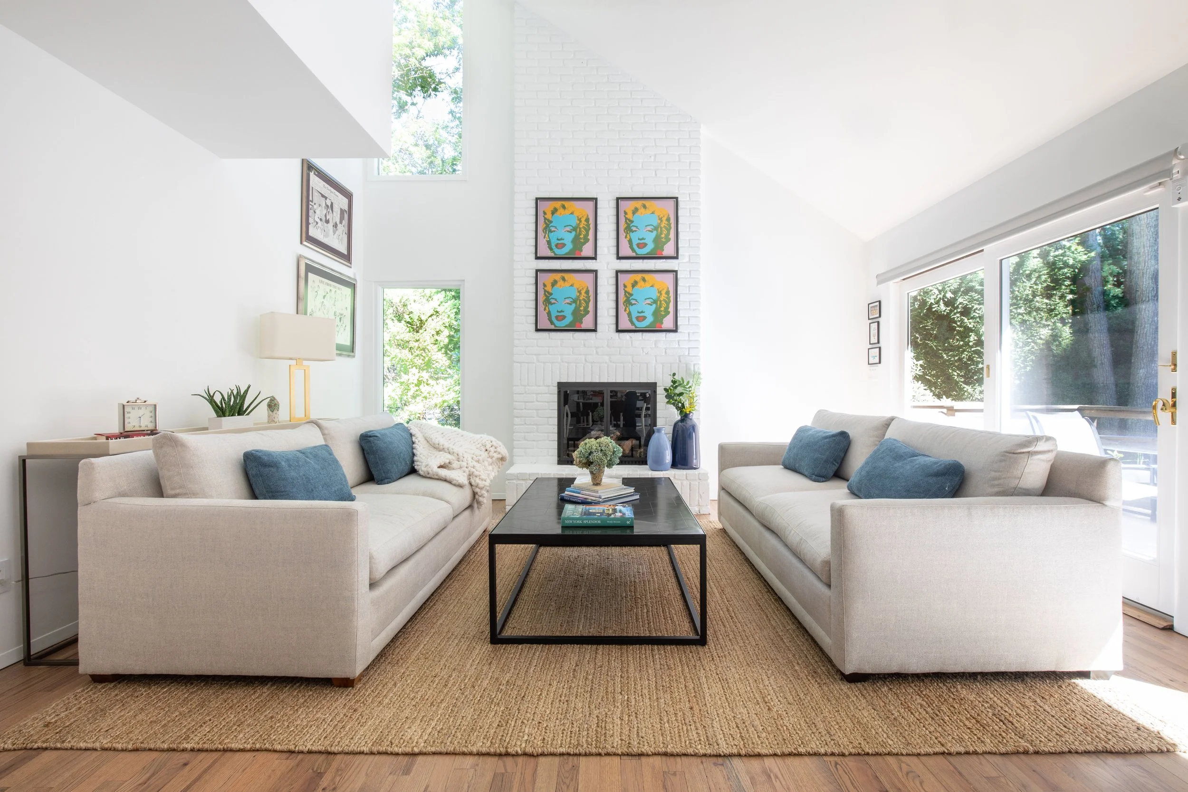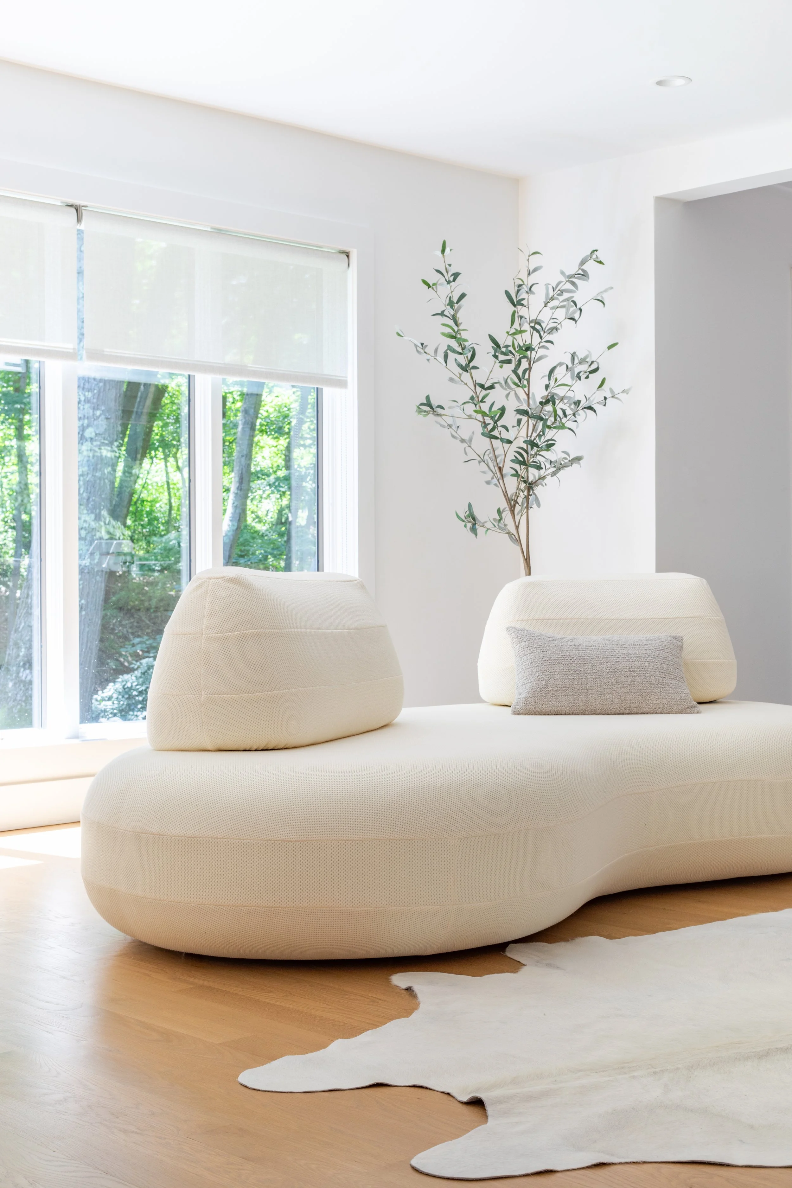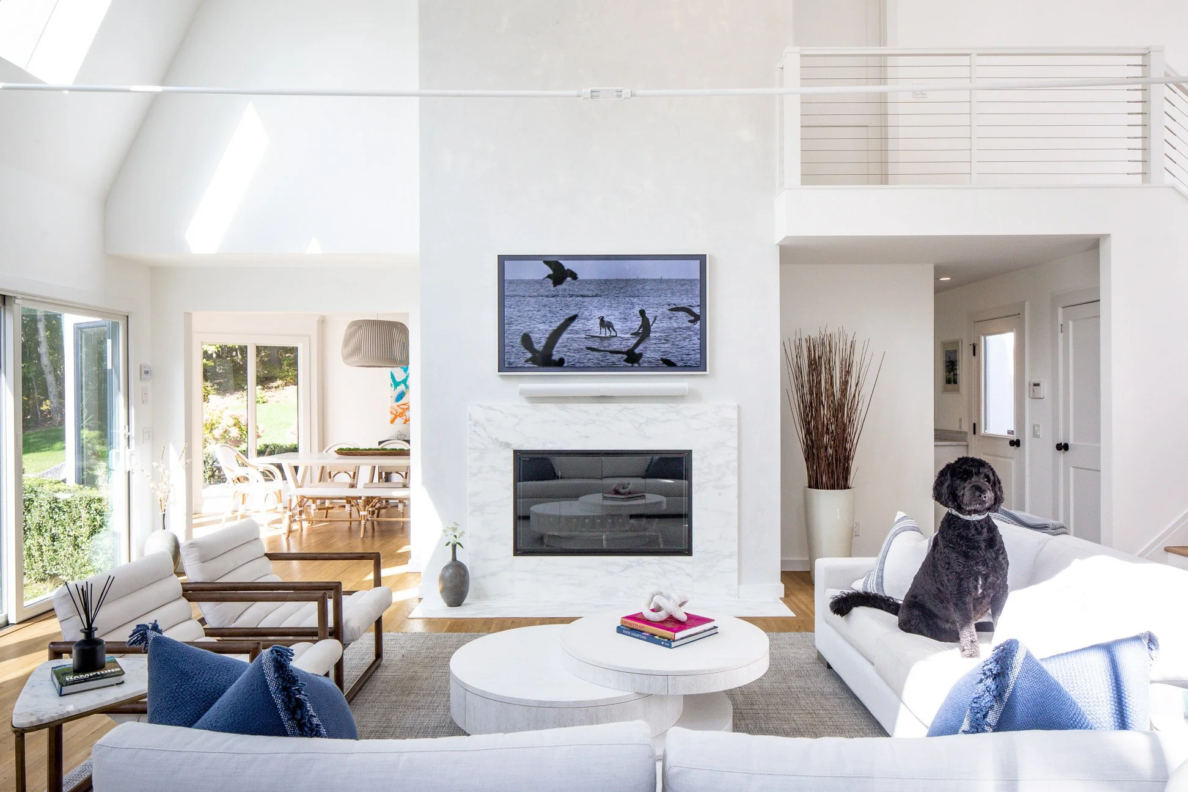INTERIOR DESIGN
Communication, Collaboration, and Coordination
At LMS, every interior design project and client relationship begins with mindful, active listening. To understand what you desire in your home and deliver results that exceed your expectations, we listen carefully to your wants and needs. We ask the right questions to gain the information we need, then interpret your individuality into a thoughtful design that reflects and enhances your personality, aesthetics, and lifestyle.
Every project we undertake, from new construction to renovations, requires seamless collaboration, immense coordination, and clear communication with everyone involved—from clients and owner’s representatives to architects, contractors and tradespeople. Successful interior design renovation projects require a well-oiled team of skilled professionals and at LMS, we’re true team players.
We don’t over-do or over-design spaces. Proportion and scale are always key—and when we’re sourcing furniture and fabrics, understanding how your home is used guides the process. Having young children and pets, or renting your home seasonally are important factors that affect the materials and budget we put forward, as durability will play a primary role in selecting pieces and materials that will stand the test of time.
Functionality and Form
At LMS we pride ourselves on crafting timeless designs and taking a less is more approach. Focusing on the function, comfort, and beauty of your spaces, we avoid over-ornamentation and accessorizing. With a mindfully executed interior design as your foundation, we want you to be able to enjoy personalizing your space, to truly make it a home. We believe that your home is so much more than a place to hang your hat. It’s the setting of your family’s life story and the backdrop to your most memorable moments.
Timeless Design
SPACE PLANNING
Spatial planning seamlessly integrates with interior design, to ensure your home’s spaces are functional, efficient, and aesthetically pleasing. The flow of a house is essential – it shapes how you see and experience the spaces from the moment you walk in the front door. Most homeowners seek an open floor concept that maximizes space, while maintaining flow and accessibility. At LMS, we design new spatial plans that open up your spaces, elevate your environment, and bring an intrinsic sense of balance, scale and harmony to your home.
DESIGN-BUILD PROCESS
At LMS, we prioritize aligning architecture with the interior design vision by engaging early in the architectural phase of a project. Collaborating with the architect, we ensure the home's interior is just as thoughtfully designed as its exterior. Our holistic approach guarantees that spaces are not only beautiful but also functional, efficient, and tailored to your unique lifestyle. Working with the interior design team during the design-build process streamlines decision-making and helps avoid costly revisions later. By addressing key elements like room layouts, lighting, materials, interior doors, and trim details early, we ensure the interior flows seamlessly with your style and furniture choices.






